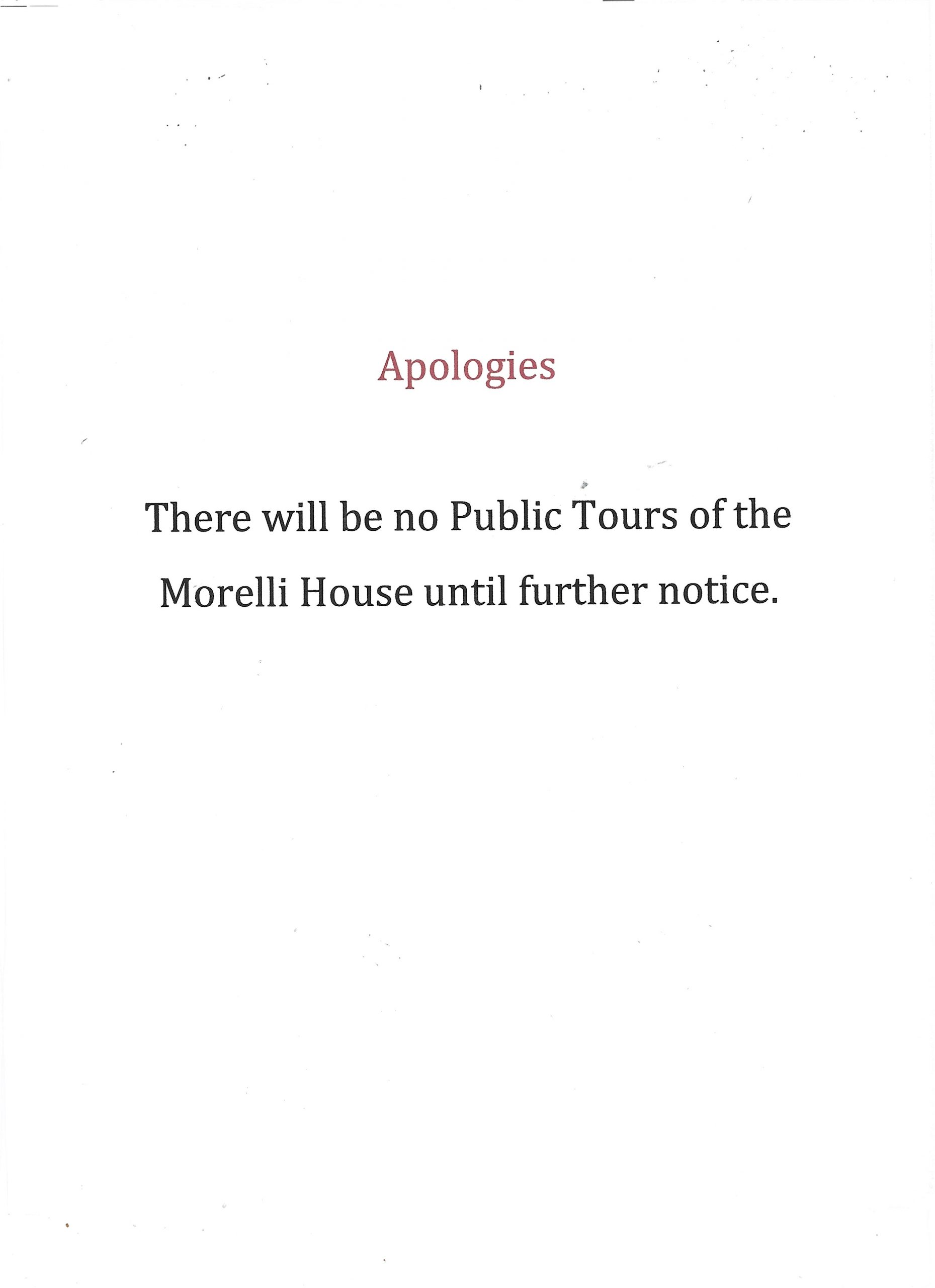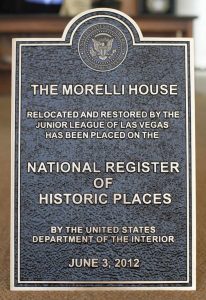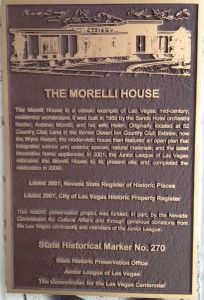ARCHITECTURAL HIGHLIGHTS OF THE MORELLI HOUSE
The Morelli House was ultra-modern for its day, and in a sense defies architectural classification. It is known from individuals who worked on the construction of the house that Maestro Antonio Morelli and his wife, Helen, were directly influenced by the work of R.H. Schindler, who built modernist houses in southern California, and Philip Johnson, whose acclaimed Glass House, is located in New Canaan, Connecticut, Helen Morelli’s hometown.
Having chosen the modernist design for their home, Mr. Morelli approached the Sands Hotel carpenter foreman, Richard Small, with his ideas. Together, over the course of two years, the two men designed and built the house. Las Vegas architect, Hugh E. Taylor, was engaged to create the plans for the house. The house was located at 52 Country Club Drive in the prestigious Desert Inn Estates, which overlooked the world-class Desert Inn Country Club and Golf Course. The Desert Inn was the fifth property to be built on the Las Vegas Strip. Although this was the first country club community built in Las Vegas, it was not originally set up as a residential development. The first homes on the resort grounds were for the use of owner/developer, Wilbur Clark, his executives, and certain high rollers, including Howard Hughes. The Desert Inn Estates was the first Las Vegas development to employ Mid Century modern design. The Morelli House was completed in 1959 and was the Morelli’s home until 1978.
Rectangular in plan, the overall appearance of the Morelli House is long and low, melding into the landscape. The flat roof is covered with crushed white rock. Exposed redwood beams support the widely overhanging eaves. The wall surface is stucco and painted redwood with vertical battens which counteract the extreme horizontality to a degree. In several places along the front of the building, walls are screened with decorative openwork cement blocks. These screens are topped by a row of windows. Between the top of the screen and the widely overhanging eves, is an area called “a gallery” by the architect.
The walls of the rear facade consist of the vertical wood on the outside of the kitchen and a small ell contained the mater bedroom that extends a few feet past the rear wall. In between the bedroom and kitchen is a bank of floor-to-ceiling windows (one segment a sliding glass door) that serve as the living room wall.
Four futuristic metal light fixtures hang from the beams, with smaller matching sconces attach to the metal framework of the windows. All of the windows and
doors are set into aluminum frames. With the exception of the double entry front doors, all of the doors are full glass panels or sliding glass doors. Windows are either fixed or sliding. Originally a carport extended from the southwest corner of the building which was separated from the house by a breezeway that led to a service yard on the east end. After occupying the house for a short time, a portion of the carport was enclosed to serve as Mr. Morelli’s music studio with an entry door into the kitchen. Unfortunately, this portion of the house could not be moved due to the cement block foundation.
The home’s interior is a paragon of period appointments, all of which have been kept in the original condition, including the instruction books for the kitchen appliances. The approximately 3,300 square foot house is laid out in an open plan, with two bedrooms, a living/dining area (great room), and a kitchen/utility room.
The kitchen represents the height of 1950 modernity, with nearly every conceivable built-in appliance; the plans for the kitchen appointment detail the redwood cabinets, the built-in lazy Susan, spice cabinet, teacart, and the breakfast bar with a Formica top. The oven is a double copper-tone wall unit and the counter-top range has a large stainless steel hood above it. The light fixtures in the kitchen are a drop-style with opaque egg-shaped, white glass globes.
The double entry doors, which are surrounded by opaque art-glass panels in a raindrop design, lead into an open foyer, separated from the great room by a redwood paneled room-divider that houses a coat closet and storage closets. On the opposite side of the closets is a built-in redwood china cabinet that delineates the dining area, which is an extension of the living room. The entire great room is paneled with redwood paneling. The most prominent feature in the great room is the fireplace that consists of a raised “floating” marble-topped hearth with a massive copper hood which extends to the ceiling.
Because the Morelli House is an excellent example of Las Vegas Mid Century residential architecture and displays a high degree of integrity of design, materials, and workmanship, the architectural features were an important factor for its listings on historic registries.
[Not a valid template]
Home | Back to top | Architecture of the Morelli House | Plot Plan
Photos on Original Site | Original House Photos | Photos of Restored House




