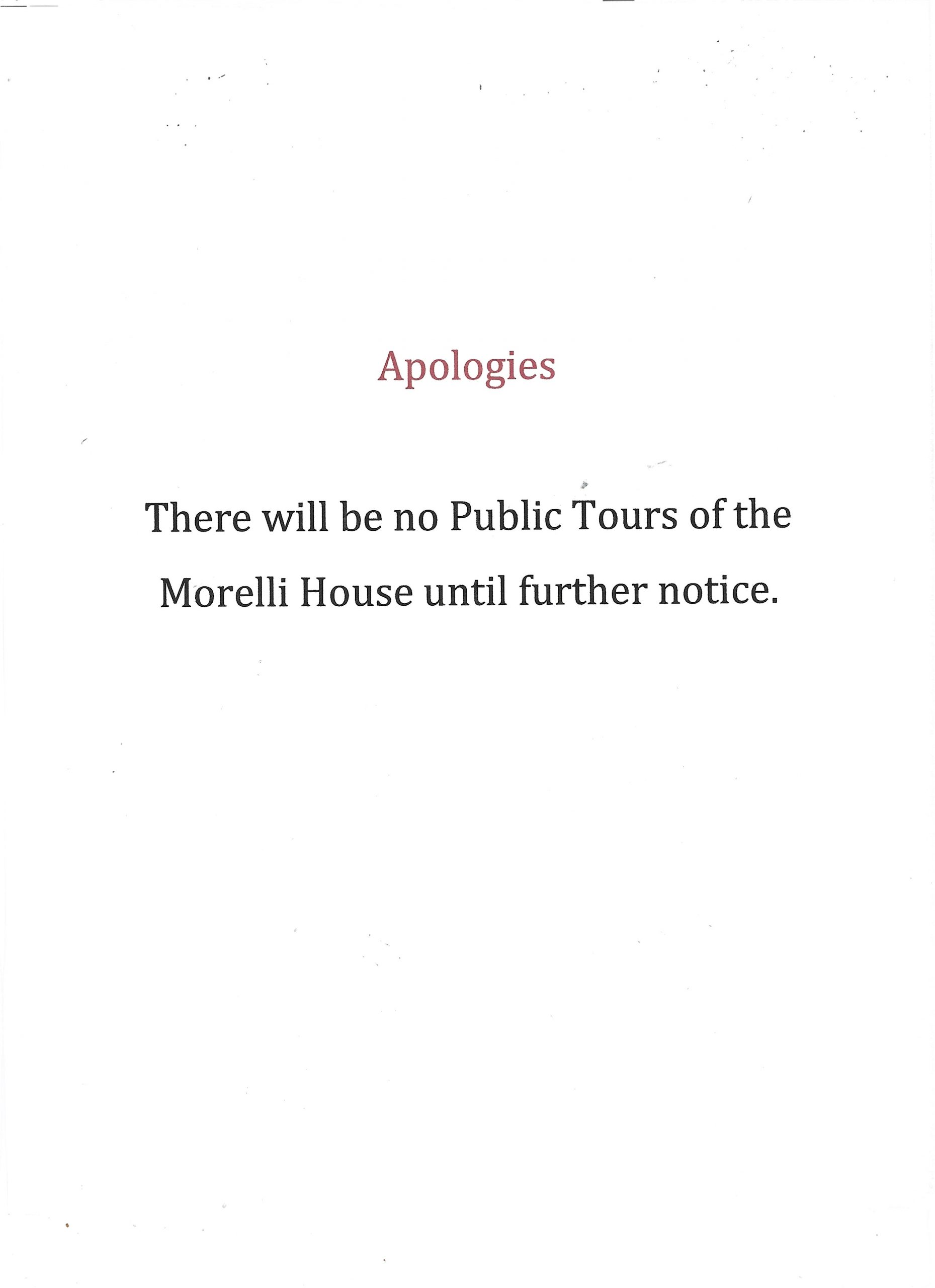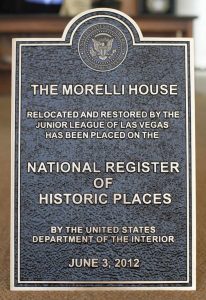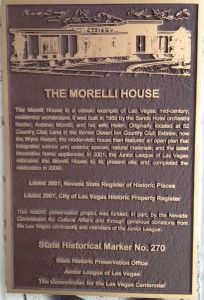Architecture of the Morelli House
A Scholarly Essay Presented to the US Park Service for its Consideration of the Morelli House Placement on the National Registry of Historic Places
By Dr. Carole C. Terry
The Morelli House was built in 1959 at 52 Country Club Drive in the prestigious Desert Inn Country Club Estates which overlooked the world-class Desert Inn Golf Course. In the fall of 2001, the Junior League of Las Vegas moved the House to a parcel at Ninth Street and Bridger Avenue in downtown Las Vegas to save it from demolition, a fate which befell all the other homes in the Estates. At its new location, the Junior League restored the home as close as possible to its original late 50s design. The organization currently owns and operates the Home as a history museum and gallery available to the public and as an office for its philanthropic activities.
According to Dr. Robert Fielden, a prominent architect in Las Vegas, and Alan Hess, a well-known preservationist and writer specializing in Mid-Century Modern architecture, the fifty-two year old Morelli House is a fine example, particularly in its interiors, of the California Movement of the American International School of that style. The Morelli House fits McAlester and McAlester’s label “Contemporary,” another term for American International, which is a derivative of the International style seen since the 1910s in the works of R. M. Schindler and Richard Neutra in Southern California and of internationally known Frank Lloyd Wright.[1] The House also meets the design intent of “Populux” which author Thomas Hine describes as “fun, fashionable, fantastic and futuristic”.[2] Directed by the owners, Antonio and Helen Morelli, the architect, Hugh E. Taylor, incorporated Mid-Century Modern features in his design such as the widely overhanging eaves and expansive glass windows.[3] The modernist houses of R. M. Schlindler and the “Glass House” of Philip Johnson inspired the Morellis and Taylor to adopt these features. [4] According to Alan Hess, the Morelli House is a “mature and excellent design that illustrates the popularity and progressiveness of Modern architecture in mid-century Las Vegas.”[5]
Basically rectangular in plan, the overall appearance of the Morelli House is long and low-looking that melds into the landscape and reflects the American International Style of Mid-Century Modern. That style emphasizes that the site, the ground and the building should become integrated, where one feature really grows out of the other. On its original site at the Desert Inn Country Club Estates, the rear of the house faced north, overlooking the golf course and its sprawling green lawns, so that the view through the living room’s expansive glass windows blurred the line between indoors and outdoors. All other swimming pools in the Estates were in the “backyards,” but the Morellis placed their pool in the front yard, hidden from the street by a cement-block wall and tropical plantings; thus, their view to the course was unobstructed by structures and House blended into the golf course rather than be apart from it.
The outstanding exterior design with the redwood beams extending from the outside into the living area, the wide roof and overhangs, and the high wall clerestory (clear-story) windows strengthen the Mid-Century Modern style of the Morelli House. Today, the House again integrates into its new location with the governmentally mandated “desert landscape” complimenting its pale grey color exterior walls, exposed redwood beams, and the Edward Durell Stone decorative open-work cement screen. The latter feature is similar to that used by Stone at his celebrated 1858 American Embassy in New Delhi. The original blocks were destroyed by the move, but the Junior League carefully researched designs in order to recreate the exterior “look” of 1959.[6] The Stone screens are topped by clerestory windows through which one can see the beams extend from the exterior into the interior of the House. The redwood beams support widely-overhanging eaves which extend over the walls and front doorway of the House. Taylor called this area between the top of the screens and widely spaced eaves a “gallery.” According to Fielden, the roof’s white crushed rock provided multiple benefits as it reflected sunlight, reduced surface temperatures, helped hold down roofing material in the wind, and discouraged anyone from walking on it. The architectural plans identify the rock material as “Tropicool 2,” possibly a trade name. Originally, a carport extended from the southeast corner of the House, separated by a breeze-way that led into the service yard on the east end. A few years after the Morellis moved into the House, some of the breeze-way was enclosed to serve as Mr. Morelli’s music studio as the breakfast nook-kitchen proved too small for the many gatherings and rehearsals of the performing artists from the Sands Hotel. Unfortunately, the concrete foundation of this addition prevented its relocation to the new site.
The 2,800 square foot house is a modified wood post-and-beam system. The raised wood joist floors lay on a perimeter foundation of concrete block, creating a small crawl space for ventilation and access to air conditioning and plumbing. Inside the House, the wood frame or “posts” are exposed in the living room to highlight the natural beauty of the wood grain and the geometric simplicity of the structure’s efficient column spacing. This Mid-Century Modern design would not be replicated today due to the active seismicity, earthquake action in Las Vegas and the expense incurred to create the lateral loads to support the glass in the enormous window wall of the living/dining room. The Morelli House’s crawl space was unique among the properties in the Desert Inn Country Club Estates – all the other houses were built on a concrete foundation. It was the crawl space feature that allowed the Morelli House to be saved from demolition and moved to its new location.
Entering the house through the front double doors painted in the “robin’s egg blue” seen in original photographs of the House, one finds a paragon of Mid-Century Modern appointments. The entry way, with the exception of the light fixture, looks the same as it did when the House was built. The floor is the original vinyl composition tile with inserts of pieces giving a Greek-key design in the corners. This attention to detail in the flooring is repeated in the kitchen and guest bathroom – not necessarily a Mid-Century Modern detail but one that is unlikely to be found today. The obscured glass surrounding the front door is an unusual, roughly corrugated “raindrop” or “teardrop” texture rarely encountered today. A stained-glass panel over the doorway squarely situates the Morelli House within the history of Las Vegas. It was designed by Isabel Piczel who also designed the windows for the Mid-Century Modern Guardian Angel Cathedral (designed by Paul R. Williams in 1963) located north of the Wynn Resort. It was a gift to the Morellis in recognition of their volunteer efforts and support of the Roman Catholic Church community including commissioning church windows for the Cathedral.
To the right of the entry is the breakfast nook-kitchen and utility area that the League restored to its 1959 original look. The kitchen includes an antique-copper colored oven, refrigerator and stove, cook-top hood, now classics of mid-century product design. The large built-in island in the kitchen is faced with a large pleated upholstery front, again situating the house in Las Vegas by echoing the appearance of the city’s stylish restaurant lounges of the period. Other special features from the period are a “bun warmer” drawer, two corner “lazy-susan” cabinets, a special cabinet for a mixmaster, and enclosed storage behind the sink. The irreplaceable large, egg-shaped frosted lighting globes hang from the wood plank ceiling. (The round fixtures over the breakfast nook currently replace the egg shaped ones damaged in the move.) Conical down-lights are also used — small holes puncturing their sides add a sparkle as the light shines through.
In the breakfast nook, the Junior League followed the Morellis’ decorative example shown in historic photographs by displaying memorabilia on the shelves above the table. Visitors can view reproductions of photographs from the Morelli Collection currently held at the University of Nevada, Las Vegas Special Collections Department that depict the House in the 50s and 60s as well as the House’s many prominent visitors who worked with Antonio Morelli: Frank Sinatra, Dean Martin, Sammy Davis, Jr., Nat King Cole, and Jimmy Durante to name a few. The area is faithful to the original “look” in 1959 before the music room was added where the original carport sat at the front of the House. On the west wall, a custom designed television cabinet is devised so that when it swings out from the wall, it becomes a fully equipped bar for entertaining.
The utility area was also innovative, with a wall of double-sided redwood storage cabinetry, a steel utility sink, and a combination washer-dryer. The partition between the kitchen and laundry allows light from the clerestory windows beyond to reach the kitchen and family room. The Morellis had converted the half-bathroom into a laundry room, but the Junior League converted it back into its original purpose as a bath when it restored the House in 2007. The original linoleum flooring uses white streaks against an orange background set in a grid of blue-green stripes. Dr. Fielden and Alan Hess confirm that the use of such colorful, modern manufactured materials and patterns is another illustration that the House is an expression of the Mid-Century Modern era.[7]
From the kitchen, one can move into the Dining Room. On its east wall is a mural entitled “Layers of legacy” which highlights a selection of the over 200 Junior League community projects and advocacy efforts over the past six decades. Margaret DeClerk, a graphic artist for the City of Las Vegas Department of Leisure Services, was commissioned to create the collage as part of the Las Vegas Centennial Commission’s “100 Mural Project” in 2005.
In the dining room, Antonio Morelli’s Italian heritage can be seen with the low cabinet-partition at the entry for storage and displaying china with its decorative, semi-baroque screens and trim. Their furnishings in 1959 were comfortable and moderately traditional, but these decorative pieces were lost over the years. Vladimir Kagan, regarded as the “grandfather of modern furniture design,” when he first visited the House, exclaimed to Junior League members: “You do not know what a treasure you have!” His evaluation of the importance of the Mid-Century Modern design convinced the Junior League to pursue his vision of acquiring furniture that would supplement The House’s architectural sighnificance. Kagan insisted on becoming the design consultant for the furnishings and offered to donate and convince his manufacturers to donate the pieces in the House. The unique cubist dining room set, the grey Nautilus sofa and the royal blue tri-symmetric foot stool in the living room are from his personal, private collection. His designs are in the living room’s burgundy Serpentine sofas and ottomans as well as the cocktail table and barrel chairs.[8] The iconic mid-century furniture serves to emphasize and highlight the architectural style of the House, complimenting the features of the living room and dining room.
The living room is a showcase of Mid-Century Modern design with its unpainted redwood beams extending from the front into the rear of the House, the indirect cove lighting and soffits. The high ceiling of the living room allows line of clerestory windows along the front to balance the light from the opposite large glass “window” wall. The “floating” fireplace with its massive copper hood sits against a wall of matched limestone blocks. A modern feature is the original curtains covering the window wall the length of the dining/living room. They are designed to electronically open and close and “tuck into” a panel next to the fireplace. The Mid-Century Modern emphasis on natural materials is also apparent in the matched Philippine mahogany paneling on the walls, the copper in the fireplace hood, and the massive expanses of glass affording a view from every part of the room to the green fairway outside, all features irreplaceable today. The enormous glass windows and clerestory windows are supported by the post and beam construction; they could not be duplicated today due to earthquake concerns and construction expenses. The matched 15 to 16-foot panels, according to Fielden, are not manufactured in this size today, and, furthermore, the mahogany is one of the rare, rare woods preservationists are trying to conserve. In addition, there few companies that could replace the copper hood because of the cost of the metal. The living room and dining room illustrate the common themes in Mid-Century Modern architecture of simplicity and beauty of natural materials and the open and spacious use of planes to define the room’s spaces.
The primary space west of the living room is the guest bathroom. Brightly decorated by the Morellis, the yellow wallpaper, yellow tile and bathroom fixtures are all original. The workmanship around the tile sinks and the detailed floor speak to the care given by the architects and builder to the design. A personal touch is the monogram “AM” on the faucets in the sink. Beyond the bathroom is an office, originally a bedroom, that Dr. White indicated was a “secondary space” which did not need to be restored to its original use.
The master bedroom down a short hallway from the guest bathroom was also designated a “secondary space” but Mid-Century Modern architectural features are still visible. The high ceilings are modulated by dropped soffits and the beams, although painted, repeat the feel of those in the living room. (Legend says these were originally natural, but the historic photographs from the Morelli collection show them painted.) The bed was located on the west wall, and the innovative light and security controls for the House are still present on each side of where the bed was located. The separate dressing rooms – Mrs. Morelli’s with her built-in three-way mirrors, drawers and closets and Mr. Morelli’s with a special mirrored cabinet for his ties — are typical of the expansive and well-planned storage areas in a Mid-Century Modern home.
The dressing rooms lead to the master bathroom, a “primary space” which the League restored as close as possible to its former luxury. It features dual sinks, colored plumbing fixtures, a step-down open shower (a feature quite common for that era), and, again, Morelli’s monogram on the faucets. Mr. Morelli was quite tall; thus, he had a specially designed sink installed adjacent to the shower so that he did not have to “stoop” while brushing his teeth. In the mirror over the sinks is the original modernistic clock which still operates. The custom turquoise gold-flecked ceramic tile covers all the sinks and the open shower. The asphalt tile on the floor is original. During the move, some of the tile in the shower was irreplaceably damaged, so the Junior League replaced the floor and lower walls with harmoniously contrasting material rather than try to unsuccessfully match the turquoise. The tile, open shower and dual sinks give the bathroom the character of a luxurious steam room.
Sliding glass doors located both in the master bedroom and living room open up to a patio area which in its historic setting overlooked the golf course. Due to constraints relating to the drought in the southwest, the Junior League landscaped the rear area in attractive desert setting, but the architecture of the house and the original grey color positively lend itself to its new environment. The wall of the rear façade consists of the vertical wood on the outside of the kitchen and a small “ell” containing the master bedroom that extends a few feet past the rear wall. In between the bedroom and kitchen is the bank of floor-to-ceiling windows and sliding door of the living/dining areas. A concrete patio extends the full length of the rear elevation and is covered partly by the broad eaves extending from the inside. Four original futuristic metal light fixtures hang from the beams, with smaller matching sconces attached to the metal framework of the windows. All of the windows are set into aluminum frames. The roofline on the bedroom wing to the west and the kitchen wing to the east are slightly lower than the center and taper to a prow-like point.
To quote Alan Hess: “[9]The historic Antonio and Helen Morelli House preserved by the Junior League of Las Vegas . . . is a vibrant reminder of the newness, optimism and style in Las Vegas in the mid-twentieth century. The House’s bold horizontal lines, glass walls, open plan, and natural materials embody the fundamental tenants of [Mid-Century] Modern architecture and Modern living in that period.”
[1] Dr. Robert Fielden, oral interview by Carole C. Terry, May 25, 2010. Alan Hess, “A New Architecture for a New City.” The Morelli House. Las Vegas: Junior League of Las Vegas (2008) 25. Lee McAlester and Virginia McAlester. A Field Guide to American Houses. New York: Alfred A. Knopf. (1990) 482.
[2] Thomas Hine. Populuxe. New York: Alfred A. Knopf. (1986) 38.
[3] Taylor was inspired by architect Wayne McAllister when creating the large, sheltering roof at the Morelli House entrance. Hess, “Architecture.” 10.
[4] Johnson’s “Glass House” is located in Helen Morelli’s home town, New Canaan, Connecticut. Hugh E. Taylor, oral interview by Alan Hess, April 7, 2007 Hess, , “Architecture.” 19.
[5] Hess, “Architecture.” 19.
[6] Dr. Fielden commented that he was surprised that the Junior League could find the sculpted blocks so close in design to the original Stone screen because, when he is designing comparable structures, he rarely finds the block. Interview.
[7] Fielden, Interview. Hess, 18.
[8] Kagan is an internationally known designer. His furniture is in the permanent collections of many museums including the Albert Museum in London, the Cooper Hewitt Museum in New York and the San Francisco Museum of Modern. The World Market Center honored him with their Design Icon Award in January of 2007. Interviews with Sherry Colquitt and Dedee Nave.




